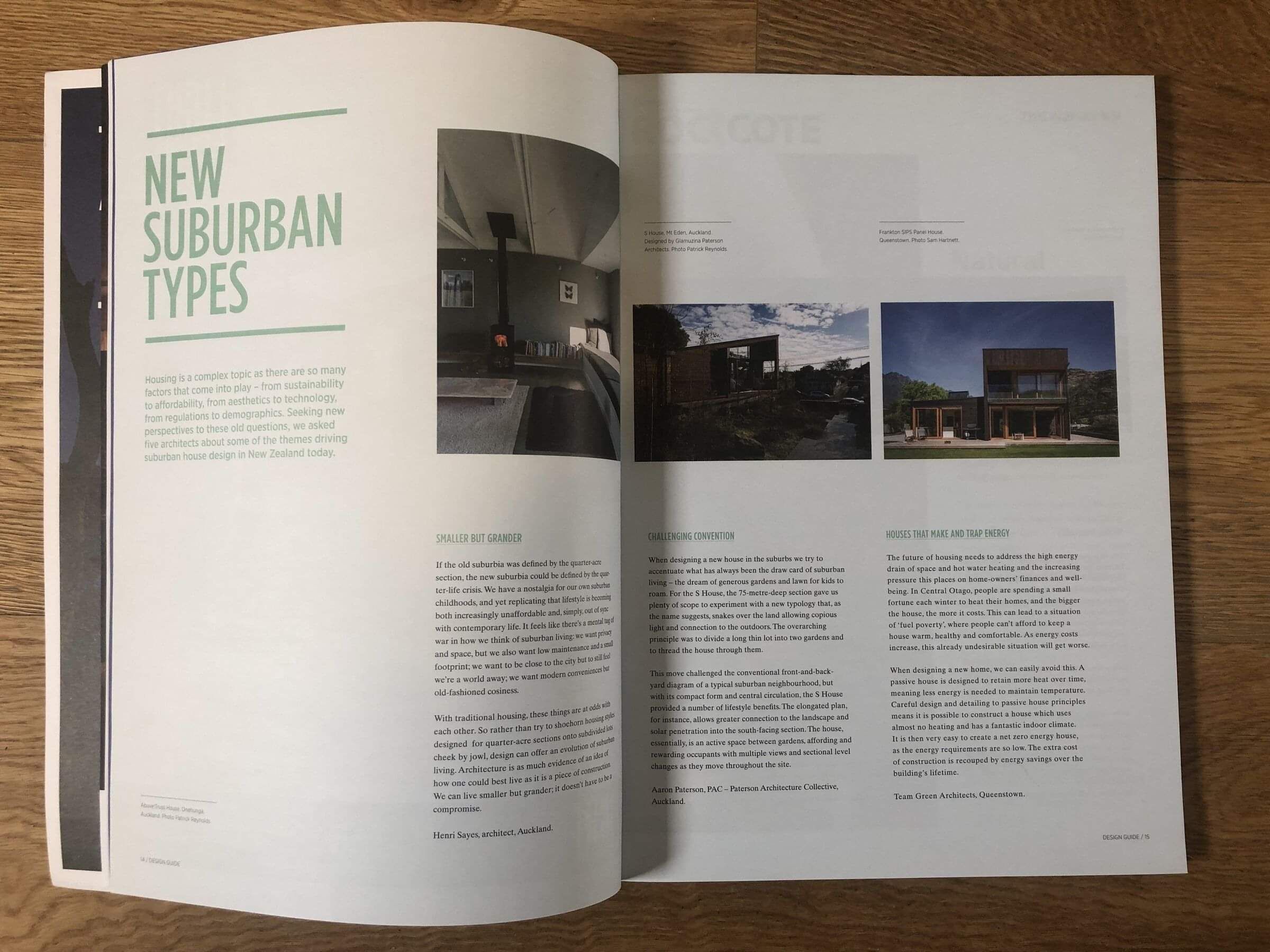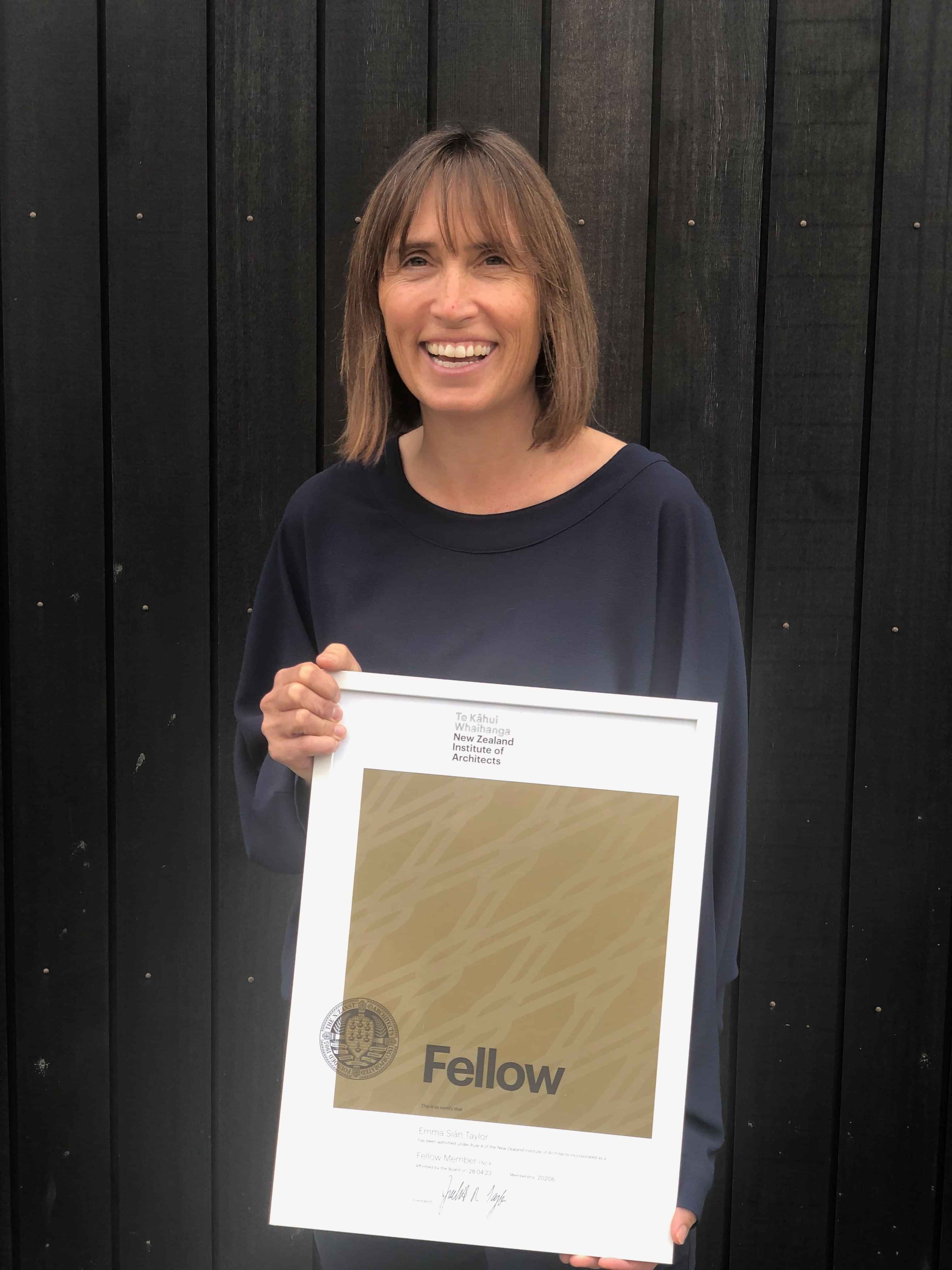Testimonials
'It has been an absolute pleasure working with Team Green Architects. This is my first time building a passive house. The professionalism and honesty of Sian and Mark have made every decision so simple and straightforward. I have definitely felt heard with what I have wanted within the build, thus I would highly recommend Team Green' Juliet Fraser. Frankton Road Apartments
"We truly love our home, especially the winter warmth and summer coolness which is a joy to live in year-round. Team Green nailed the brief, merging efficiency and functionality, with the result being a beautifully designed home, perfectly suited to our needs and budget. We feel so much gratitude, thank you Mark and Sian, from the bottom of our hearts." Bobbie & Jessie Mulgrew
"Choosing Team Green Architects to design our home just outside of Queenstown, New Zealand, was among the best decisions we’ve ever made. From the outset, the team demonstrated an exceptional level of professionalism, creativity, and dedication to realising our vision." Ceilidh and Simon Calleia
Awards and Media
The following links you to our major architectural awards as well as media we have appeared in. For access to magazines in which we have been published, please call us on 021 942 985
March 2024: Overheating Townhouses - Expert interview
Article in RNZ, 1news, The Herald and Sian's interview with Mike Hosking on Newstalk ZB
NZ House & Garden Front Cover Feature July 2021
Cotter Avenue White House Feature
The Design Guide Issue 06 May 2016

Future of Housing Interview
Houses Issue 36 June 2015
Hawthorn Contemporary Farmhouse - Front Cover & Feature
Threepwood Passive House is a small, well-proportioned and robust family home that rests lightly amid its beautiful South Island surroundings. Its bold and simple form mimics the slope of the land, while inside two levels connected by a ladder and tiny playroom create flexible spaces for work and living. Through clever and compact planning, the functionality of entry, kitchen and laundry are merged, and generous volumes make living areas feel spacious and light. Outside, a wide, north-facing ver
This exquisite small home demonstrates that a commitment to the design metrics of a passive house need not come at the expense of a delightful living environment. A single, split-level form under a sloping roof fits readily into the site, providing an efficient plan of living. Sleeping spaces are at ground level, with a self-contained space above for alternative uses, such as a guest suite or office. Careful attention to detail throughout has produced an exemplary and highly efficient house to e
Statement from Jurors National & Southern Awards

Cotter Avenue White House
Conceived around a courtyard, this house is arranged to skilfully respond to its unique suburban site. While facing the street to the front, at the rear the house overlooks farmland that evokes fond memories for the clients. The home’s interior circulation, judiciously arranged around the edge of the courtyard, enables the artist owner to engage with the exterior from her studio. The employment of white surfaces throughout further emphasises the unity of the overall design.
Statement from Jurors
Achieving comfortable luxury, this project demonstrates in an exemplary manner the realisation of a sustainable design philosophy in a large-scale residential development.
Statement from Jurors
The design for this house was inspired by the sustainable ethics of architect and client. The approach is epitomised by the living area, wonderfully calm within a beautifully proportioned space.
Statement from Jurors
This is a relaxed retreat for guests and a break-out zone from the formality and large scale of the primary residence. While it has its pared back simplicity of getting away from it all, the building has the character of a 5 Star DOC hut.
Statement from Jurors




















