Energy Efficiency and Passive House Explained
Reduce energy use without compromise
These days, energy efficiency goes far beyond decent insulation and double glazing. Using world-leading design principles – including those used in Passive House design – and harnessing the latest in technology, we create buildings with breathtaking performance – warmth, cooling and clean, dry air – with the minimum of energy use. All without having to compromise on your dreams.
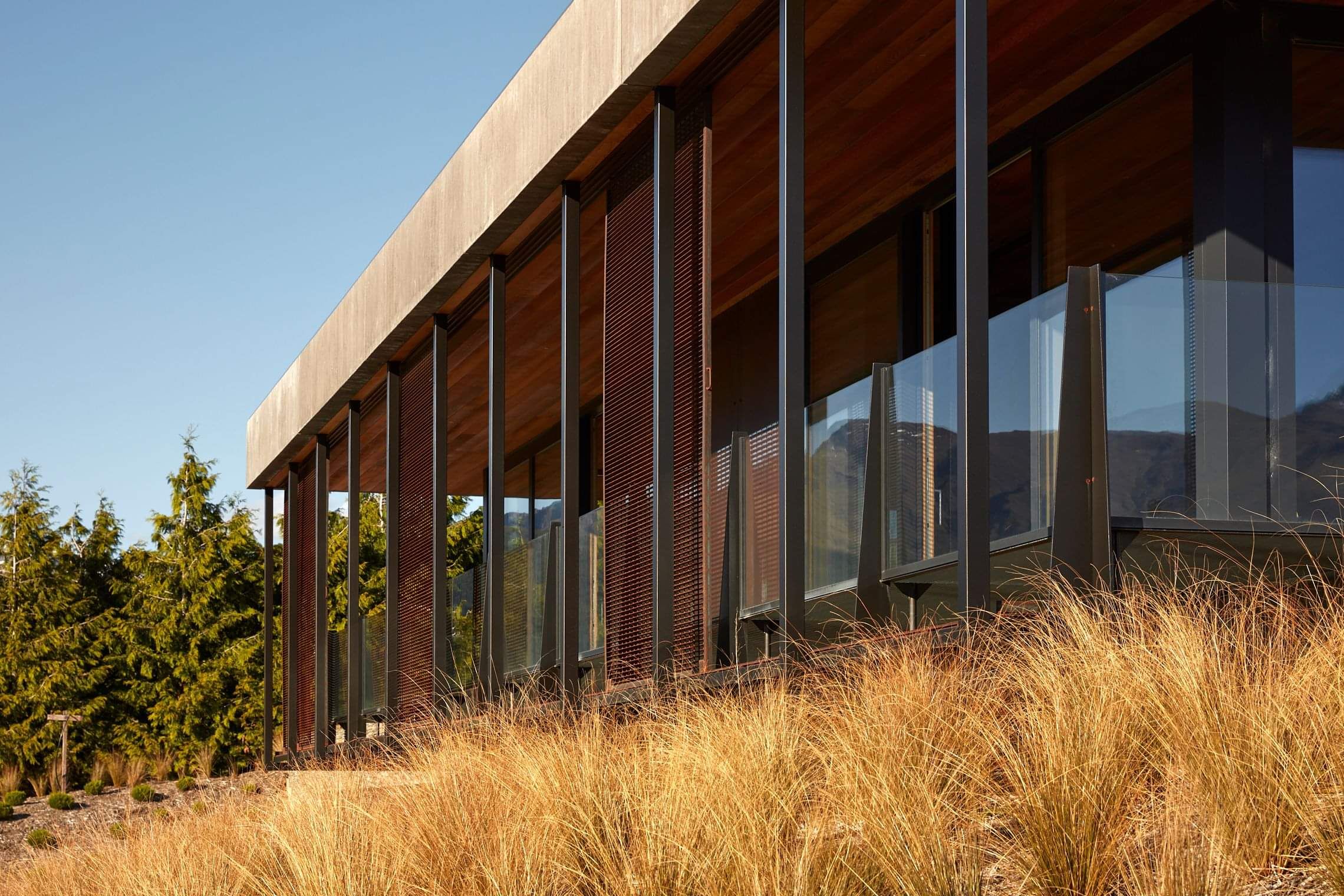
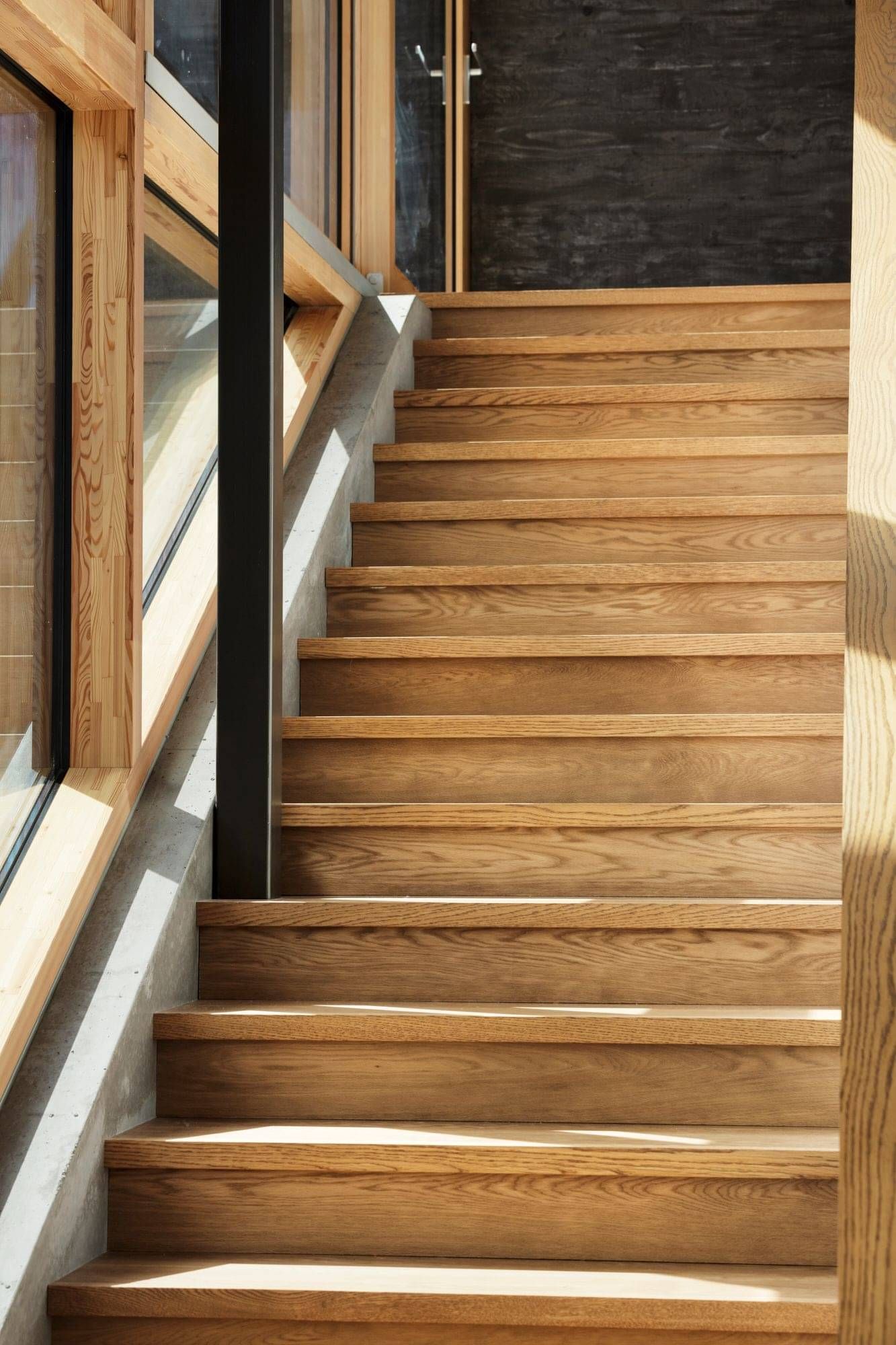
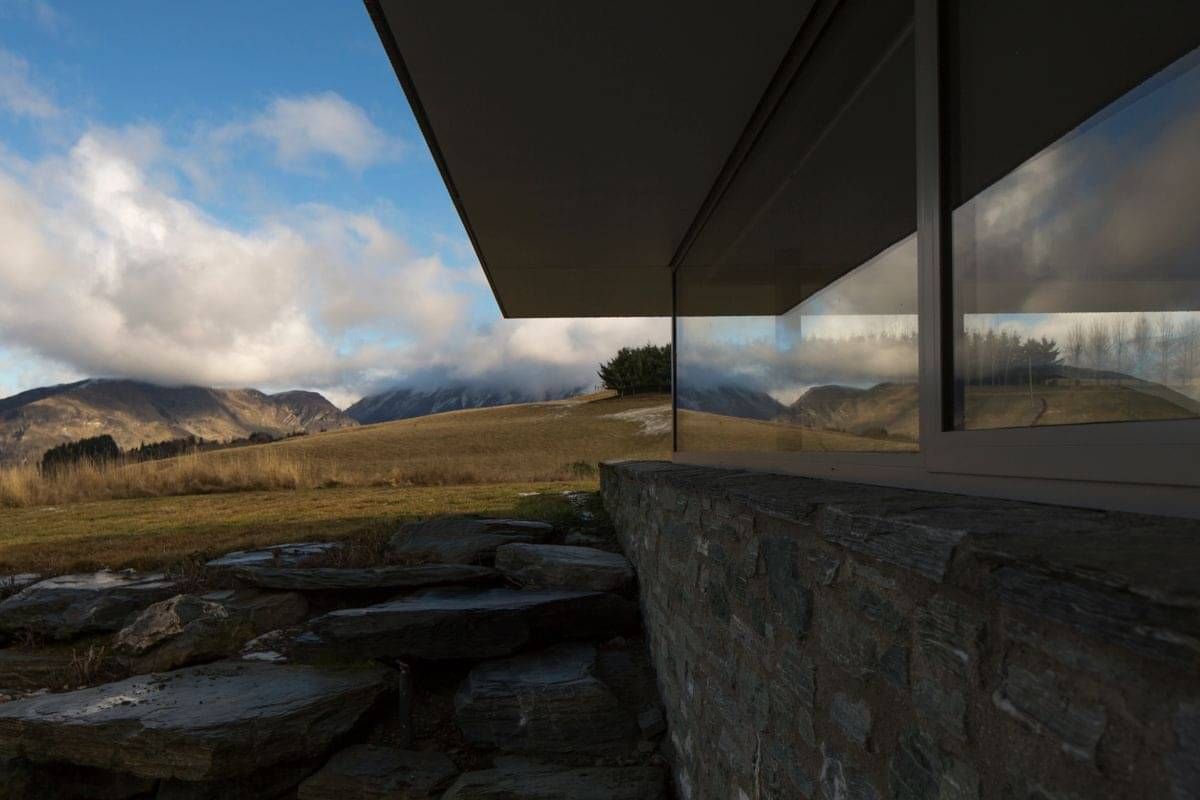
How Energy Efficient Could Your Building Be?
Heating demand (that is, how much energy does it take to heat?) is one way to measuring the efficiency of a building. The graph below shows the heating demand of some typical New Zealand homes, compared to the homes we design at Team Green using Passive House design principles.
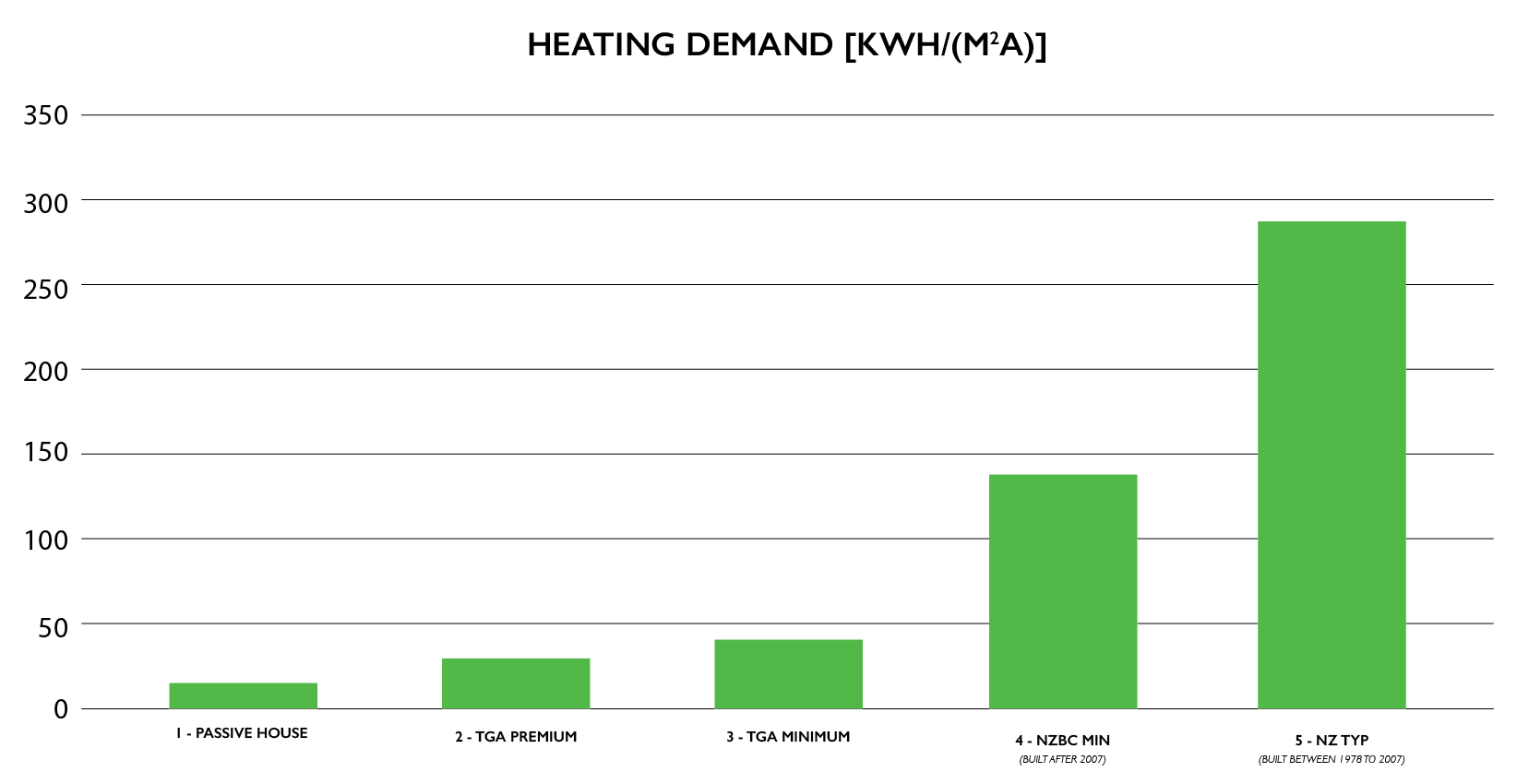
1 - Passive House Standard
A building that meets the internationally standards set for a Passive House.
SHD less than 15 kWh/m2a
- European timber triple glazed windows
- Best practice insulation
- Thermal Bridge free design
- Incredibly airtight
2 - Team Green Premium
Typical of many of our projects, achieving an extremely high standard of energy efficiency,
SHD of 25 kWh/m2a
- European timber triple glazed windows
- Insulated well above NZ Building Code
- Minimised Thermal bridges
- Airtight design
3 - Team Green Minimum
The minimum energy efficiency standard we will design and build to.
SHD of 35 kWh/m2a
- Double glazed, thermally broken aluminium windows
- Insulated well above NZ Building Code
- Minimised Thermal Bridges
- Airtight design
4 - NZ Building Code Minimum
A modern house built after 2007 that meets that standards set in the New Zealand Building Code
SHD of 140kWh/m2a
- Double glazed aluminium windows
- Insulated to current code minimum for South Island,
- A lot of thermal bridges
- Minimal airtightness
5 - Typical New Zealand Home
Typical New Zealand home in Queenstown, built between 1978 and 2007.
SHD of 285kWh/m2a
- Single glazed aluminium windows
- Poorly insulated
- No real airtightness (or should we say air leakage)
How to read this graph
This graph is based on the same form/floor plan for a north facing building located in the Queenstown Region.
You’ll see most homes built in NZ between 1978 and 2007 have single-glazed aluminium windows, are poorly insulated, and have no real airtightness. A substantial amount of heat is lost through the walls, floors and roof, and this heat has to be replaced – which means a higher energy bill. They require a huge amount of energy to heat or cool – that’s their heating demand. They’re also below the current code for new builds, which requires double glazing, insulation, and a certain degree of airtightness. The building code measures effectively halve the heat demand, which sounds impressive until you look at our minimum standard, which reduces it by more than 80%. A passive house takes that even further with triple glazing, air tightness and best-practice insulation – making the heating demand 95% lower than a typical Kiwi home.
What Does an Energy Efficient Home Mean for You?
Uncompromising Design
Design spaces however you choose. Huge picture windows without the baking heat, and beautifully warm vaulted ceilings.
Smarter Use of Money
With comparatively little extra investment, you won’t just increase the value of your home, you’ll also pay less for energy – up to 90% less.
Better Sustainability
Buildings generally account for around 40% of all energy use. With an exceptionally efficient building, you tread more lightly on the earth.
A Healthier You
Warm, dry, well-ventilated spaces aren’t just more pleasant to live and work in – they’re also crucial to maintaining your health.
How do we make it happen?
NZ’s climate can be mercilessly hot in summer, and freezing in winter. Based around Passive House principles, and using the very best construction methods and technology, – we design buildings that suit this environment.
Our designs factor for prevailing winds, capture the late afternoon sun in winter, and soften the sun in summer. We’ll design integrated heating and ventilation solutions using the latest low-energy options. And that adds up to comfort all year round, and a level of energy efficiency rarely seen in New Zealand.
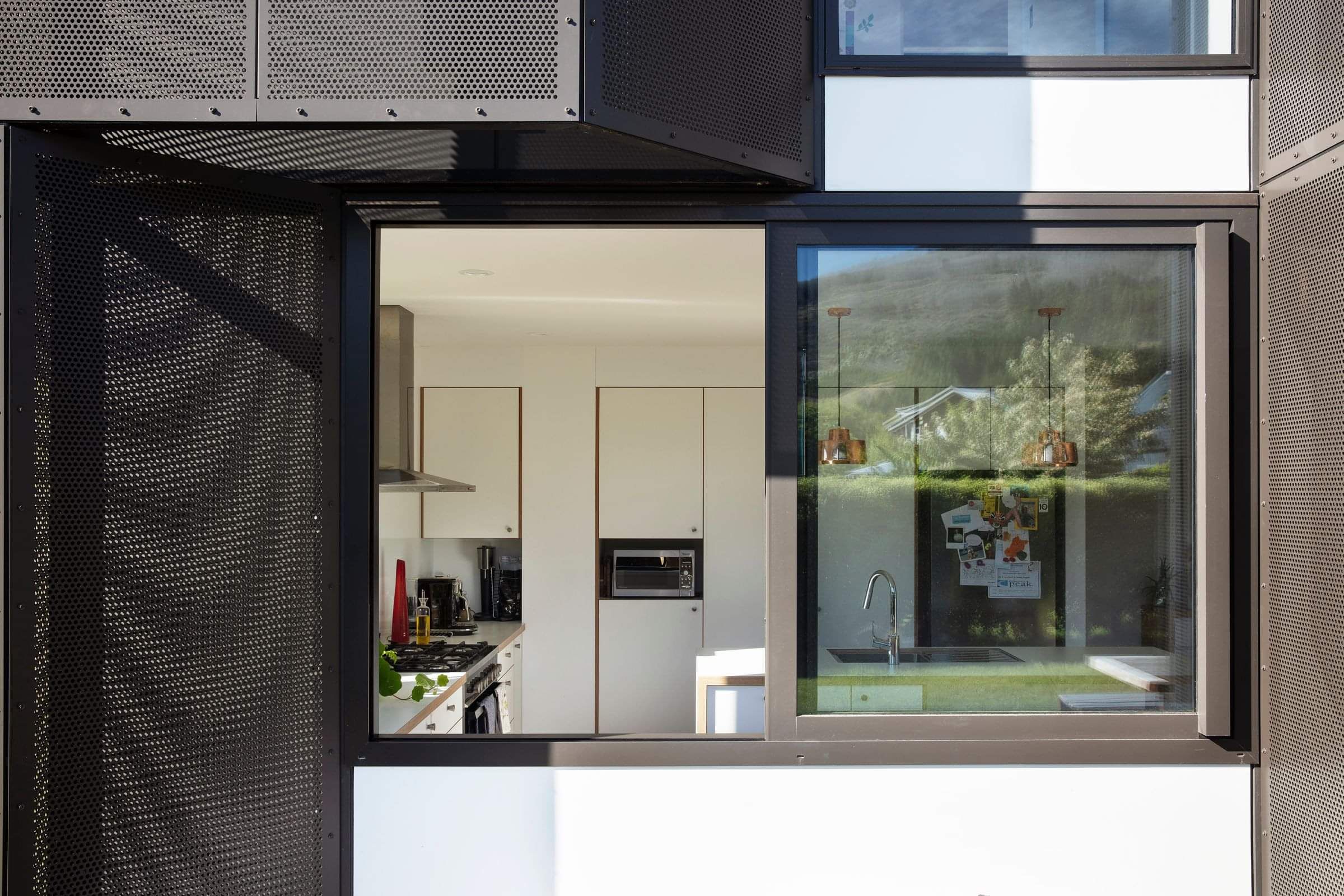
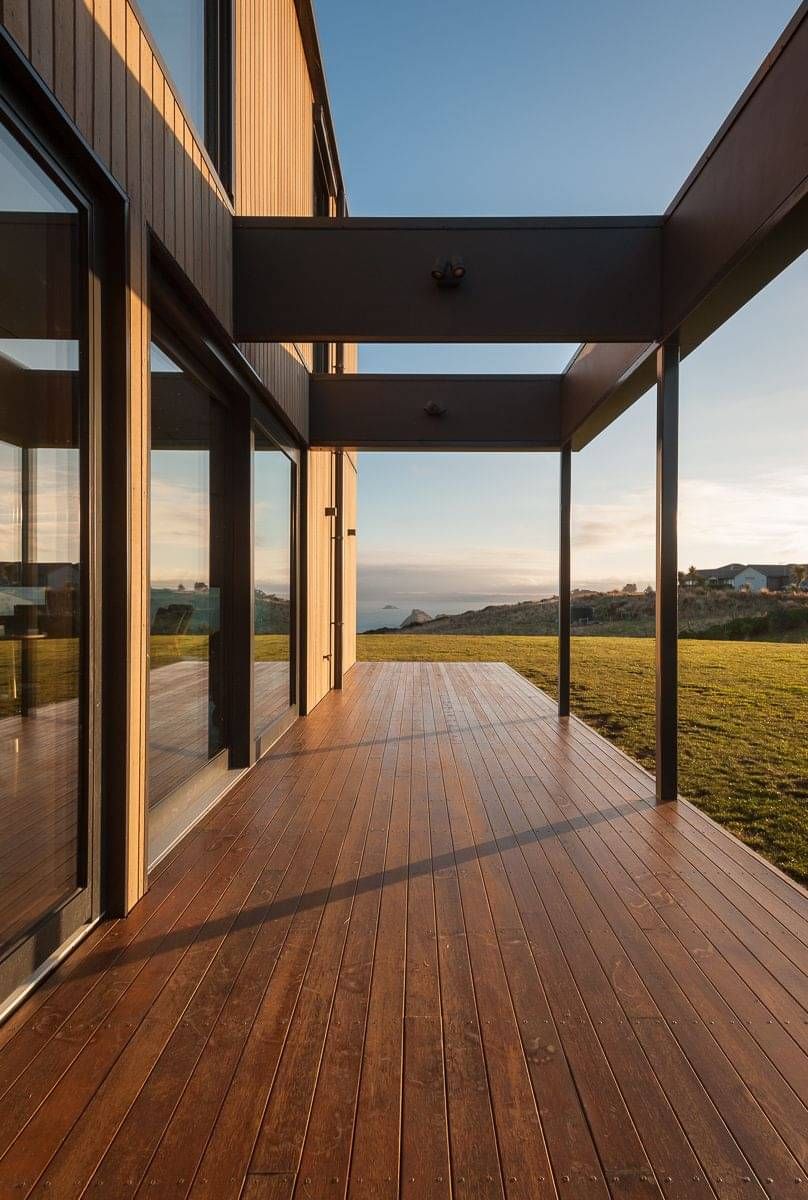
Ultimate Efficiency: Passive House Design
Passive House is a low energy standard for buildings that minimises energy use, and maximises comfort and affordability.
A Passive House combines a range of methods adapted to your climate and location. It’s designed to retain more heat over time, so less energy is needed to maintain temperature – much like a thermos flask. It creates an air-tight, breathable structure to keep warmth in, cold out, and the air always fresh and healthy. You can expect your building to be at least 20°C in winter and at most 26°C in summer without turning on a fan or a heater. It will also be in a comfortable humidity range of 30-70%.
As part of the design work, we look for ways to bring your power bill close to zero. We do this by choosing efficient hot water heating and appliances, LED lighting and exploring on-site energy production (like solar).
A Passive House will include:
- High levels of insulation
- Insulated window frames with double or triple glazing
- Highly efficient heat recovery ventilation for fresh air
- No gaps in the insulation of your home (ie no thermal bridge)
- An air-tight building envelope
A Passive House must obtain heating and cooling of 15kWh/(m2a) or below.
See the Cost/Benefit in Black and White
Building exceptionally beautiful and energy-efficient structures is never cheap – but it’s often an investment that rapidly repays itself.
Along with your designs, you’ll also get a cost/benefit analysis specific to your project. This report includes a detailed cost estimate from a registered quantity surveyor, and the energy model based on your chosen Passive House planning package. This report includes:
- Cost
- Energy impact
- Comfort
- Architectural/aesthetic preference
- Health outcomes
This report will allow you to fully understand the most important places to send your money, an achieve maximum benefit.







